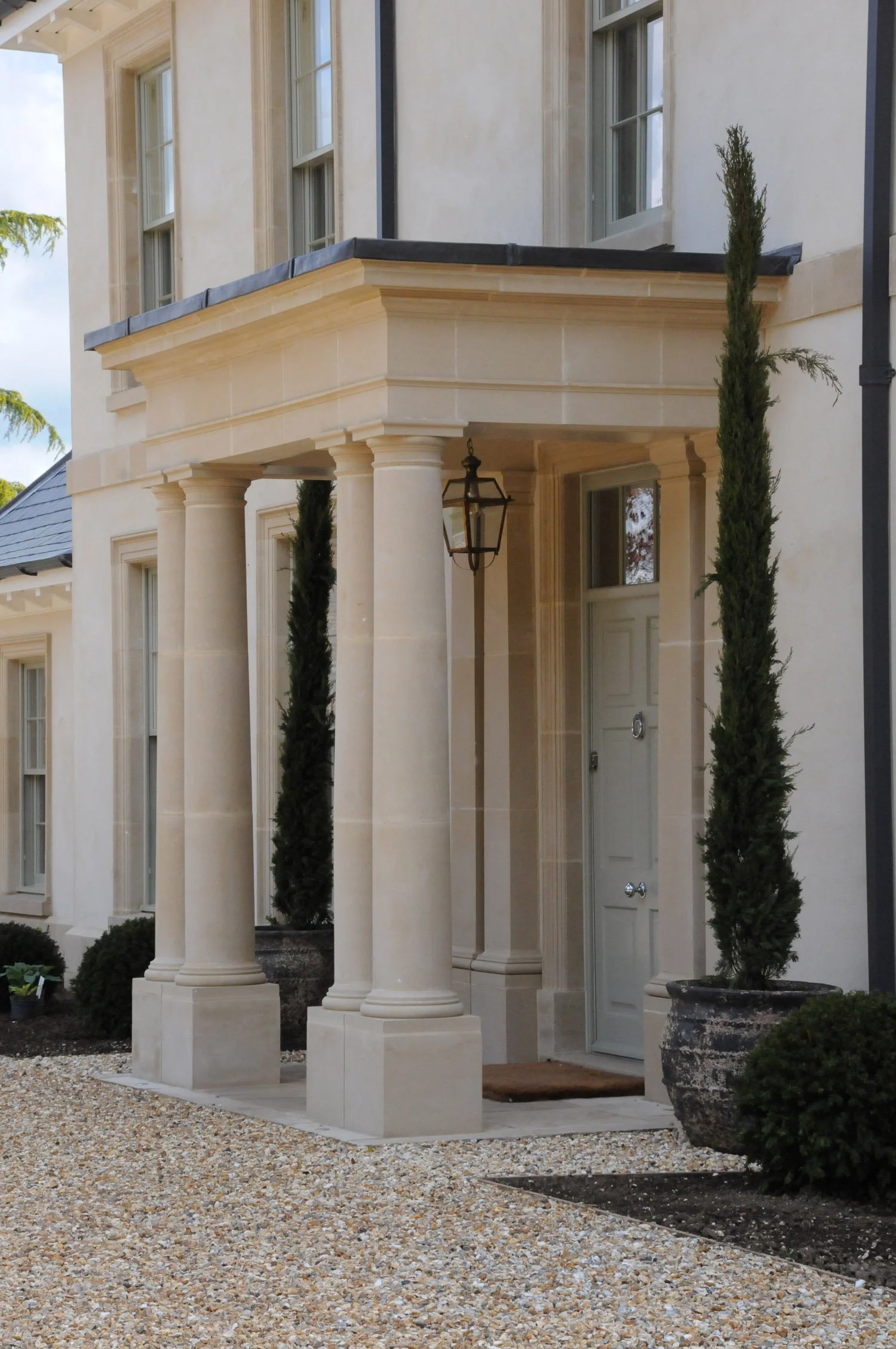A Classical House In Hampshire
A new classical country home built for modern day family life located in Hampshire
A new classical country home built for modern day family life located in Hampshire, designed by Architects Alex Oliver Associates. It has a gross internal floor area of just under 5000 square-foot arranged over three storeys.
The house, positioned carefully just below the brow of a hill on a steeply sloping site, has the drama and presence. Through the use of symmetry and classical proportioning systems this new country house provides a calm understated elegance with a timeless quality which responds to our clients brief for their family home. External materials have been carefully chosen to blend the house into the natural landscape of the site and to create a sense of place and belonging.
The design of the home uses high ceilings and large windows, characteristic of Georgian architecture, to provide plenty of natural light into the interior. In turn the interior of the house has bright and varied spaces which form a theatrical and practical backdrop to contemporary family life.
Of particular note internally is the double height entrance hall with a sweeping staircase and galleried landing. In the kitchen family room, there is a generous vaulted ceiling articulated feature oak king posts trusses. At first floor there is a generous master suite with ‘His’ and ‘Hers’ dressing rooms as well as to further en-suite guest bedrooms. The attic space provides a further two en-suite bedrooms for our clients’ son’s and in time their own families to visit.
The house has been designed with longevity in mind. Albeit traditional in outward appearance, internally, combines modern comfort; a high thermal performance and low carbon heating technologies to establish a New Classical House.
“We were fortunate to secure an elevated plot in the South Downs National Park with uninterrupted views to the South.
Our aim was to create a home designed on classical Georgian proportions and with a contemporary aesthetic that would contribute to, and make the most of, the location.
After much research we chose to partner with Alex Oliver Associates.
We were, and remain, delighted with this decision. The combination of Alex’s personal commitment to creating a home in sympathy with both our vision and the location, his eye for authenticity and detail, and the quality of the team at AOA, has delivered an outcome that delights us every day. We hope and believe that, together with AOA, we have added something of long term value to our surrounding environment.
Finally, we’re grateful that despite the significant challenges of building through the COVID period, AOA helped us complete the project on time and on budget - a real achievement.”
Our clients came to us asking for a home which portrayed the beauty of traditional architecture yet catered for contemporary family life within.
In accordance with our client's brief, we conceived Halifax House as a charming example of 'New Classical' architecture, imbued with an authentic character achieved through the careful application of harmonic 'golden section' proportions, symmetry, and Classical architectural elements. By embracing symmetry and adhering to classical proportioning principles, this newly crafted country home provides a calm, understated elegance with a timeless quality that responds to our client's brief for their family home.
Design Drawings
Completed House
Relevant Projects


























