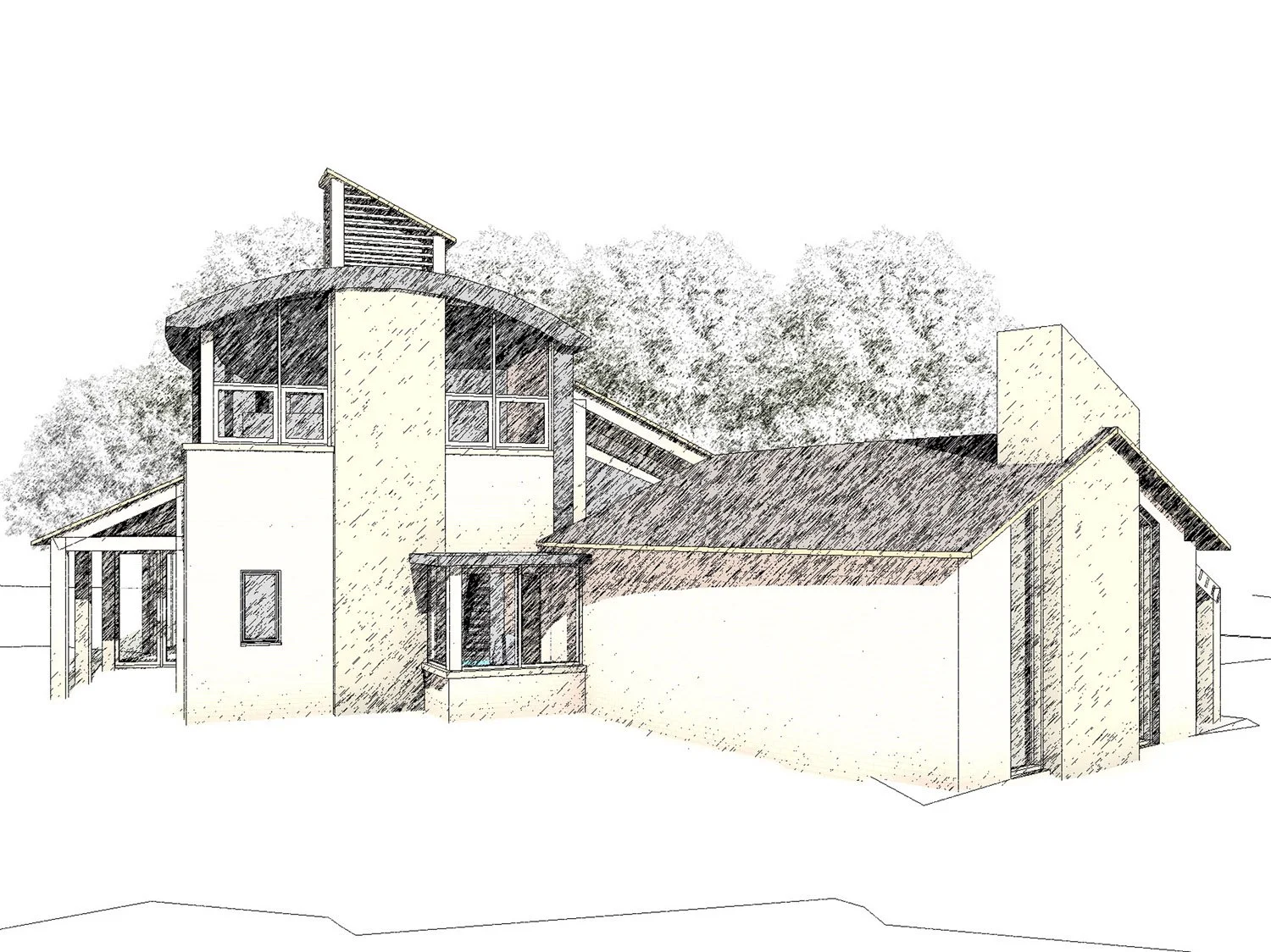The Quarry Passive House
A Sustainable Home Shaped by Sunlight and Terrain
Alex Oliver Associates designed an innovative passive house for a private client, carefully positioned within the unique setting of a disused lime quarry. The building’s form was meticulously planned to respond to the sun’s path, allowing southern light to flood the interior while the highly insulated northern façade, with minimal glazing, reduced heat loss. The curved, linear design followed the natural contours of the quarry, stepping gracefully into the landscape.
This ambitious design was developed for submission under Paragraph 55 (now Paragraph 80E), showcasing the highest standards of sustainability and architectural excellence.
Relevant Projects










