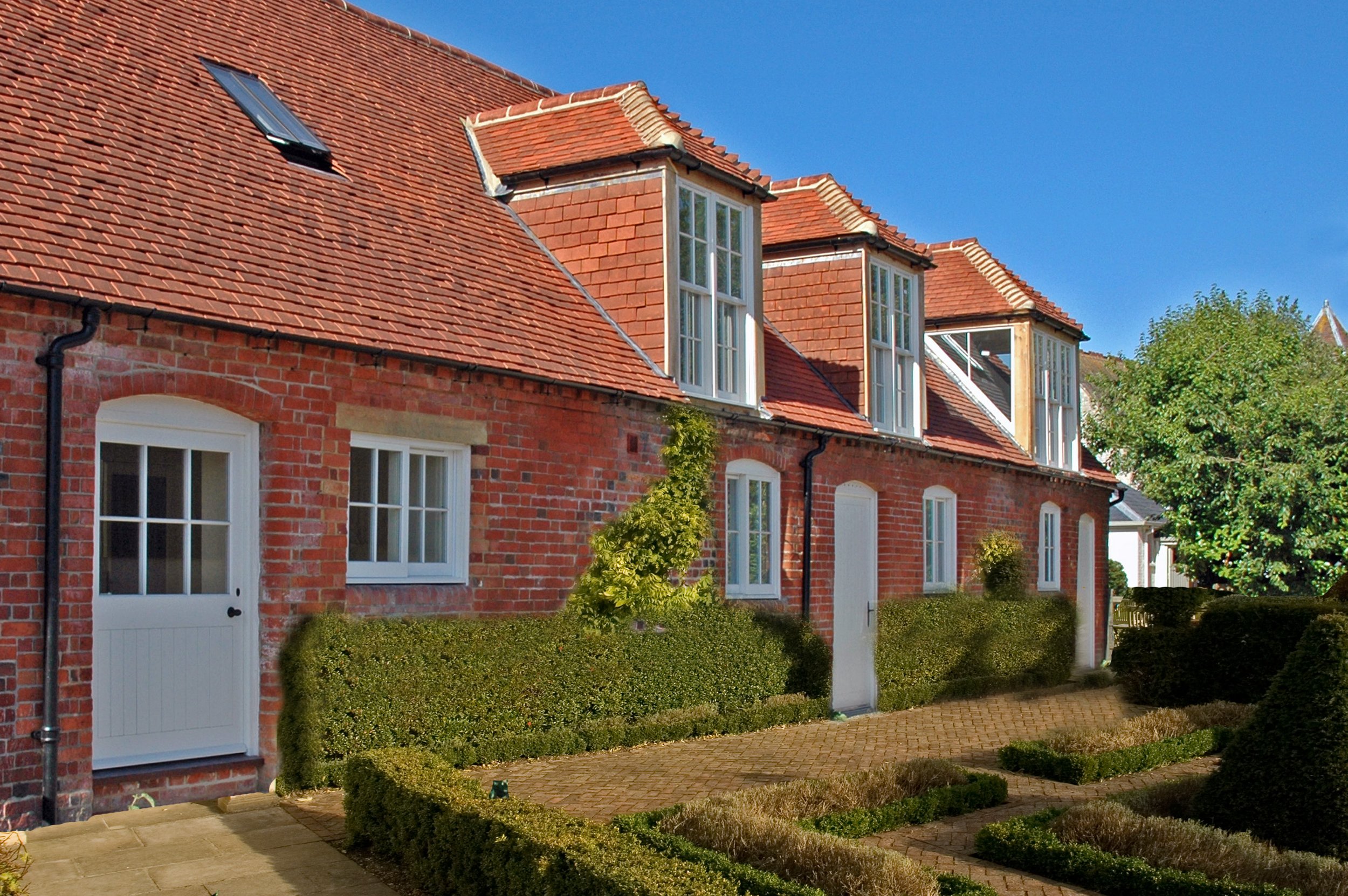Grade II Barn Conversion in Wiltshire
A Sensitive Grade II Barn Conversion
Alma Cottage and barn is a Grade II listed farmhouse + barn built in the late eighteenth to early nineteenth century. We were appointed to provide architectural services for the upgrade of the barn to enable activities ancillary to the main house to take place in an up-to-date, comfortable environment whilst retaining the barns rustic character.
The barn was constructed from chalkstone and flint on sarsen sill walls with brick quoins to the gable end of the barn, the roof is tiled with a quarter hip to the gable end of the barn facing the road. Internally the barn was split into 3 bays by two arch-braced tie beam roof trusses with collars and a high-level queen post truss at the centre of the middle bay.
In order to maximise the versatility of the internal space but retain a sense of the volume as a whole we inserted two small mezzanines, one at either end of the barn. The mezzanine floor assemblies are wholly independent structures and self-supporting to ensure no additional loading was placed on the historic structure.
The aim was to improve the thermal performance of the building where possible without detriment to the character of the barn. The roof was insulated by adding insulation above the existing timber rafters and re-tiling the roof with the original tiles to allow the roof structure to still be visible internally. And a new limecrete floor was laid. This gave the barn a solid breathable floor and allowed LECA insulation to be introduced beneath the limecrete slab. Due to the solid construction of the existing walls and the surrounding chalkstone a limecrete floor was the ideal solution as it works in harmony with the whole building.
Relevant Projects








