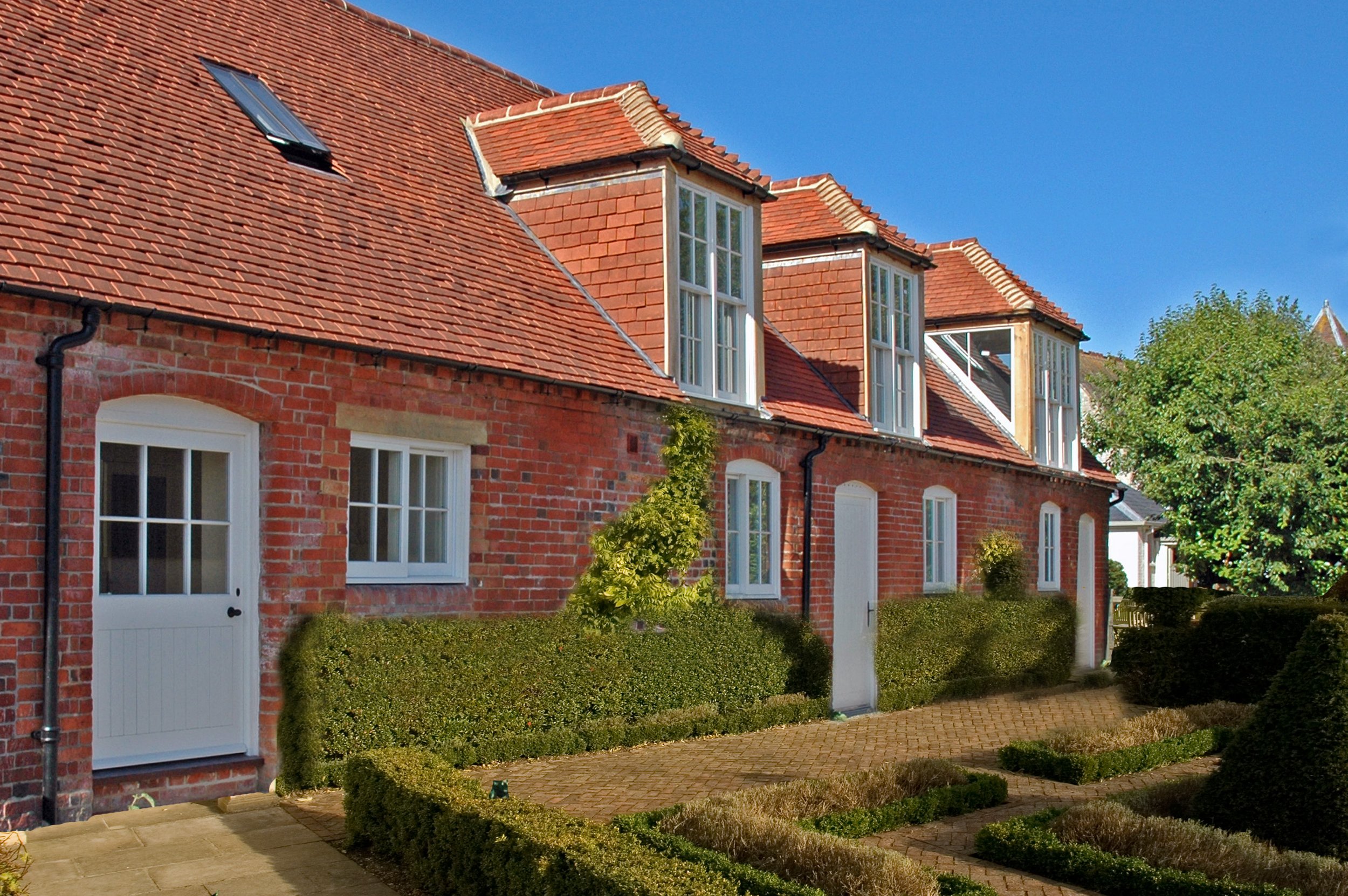Grade II Listed Barn Conversion in Wiltshire
Sensitive Restoration and Conversion Listed Barn
Appleshaw Barn forms part of the 19th-century wing of a distinguished Grade II* listed country house and holds its own Grade II listing. Prior to its restoration, the barn was in a state of considerable disrepair. Our clients wished to breathe new life into the building, transforming it into additional residential accommodation comprising a family room, playroom, cloakroom, and a self-contained guest annexe.
Our approach centred on preserving the historic character and integrity of the barn while creating light-filled, functional living spaces. Over half of the internal volume was left open to the roof, allowing the original timber structure to be fully appreciated and maintaining a sense of the building’s agricultural scale.
Key elements of the historic fabric were carefully retained and left exposed, including the structural timber frame, trusses, plates, studs, noggins, and diagonal ties. The large, traditional threshing door openings were reinstated on both sides with new glazed screens and doors, bringing in generous natural light and enhancing the barn’s connection to its rural setting. Inappropriate modern windows were replaced with bespoke timber units, designed with a vertical emphasis more in keeping with the barn’s original character.
AOA designed the thoughtful restoration and conversion of these Grade II listed barns, reviving them from a state of disrepair into modern residential spaces while preserving their historic character.
After
Before













